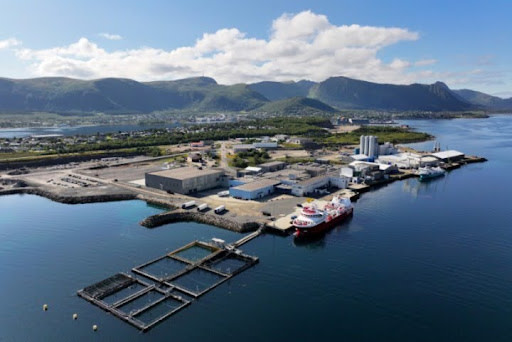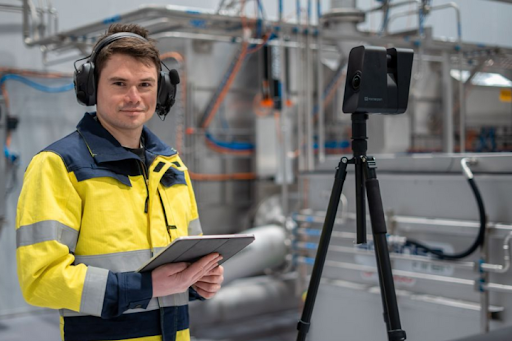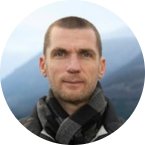Future-Proofing Salmon Production with Digital Twins: How Nordlaks Uses Matterport and ACC to Modernize Its Factory
Results
Client: Nordlaks Products
Technology Partners: Matterport, Autodesk Construction Cloud (ACC)
Industry: Aquaculture, Industrial Construction, Digital Twin Technology
Location: Børøya, Stokmarknes, Norway
With a steady eye on continuously improving the small and large cogs of the value chain, Nordlaks is in full swing expanding and modernizing its facility on Børøya in Stokmarknes. When completed, the project will include new features, methods and sophisticated details to significantly increase the welfare of the salmon and employees.
Overview
Nordlaks, one of the world’s largest family-owned seafood companies, is undertaking a major expansion of its processing facility on the island of Børøya.
The Nordlaks adventure was launched as early as 1989 when Inge Berg took over his first, very simple fish farm in Vesterålen. Feed was rowed out to the cages and spread by hand. Today, the company has over 20,000 square meters of new space in development and is leveraging advanced construction technologies like Matterport’s 3D scanning and Autodesk Construction Cloud to ensure precision in their planning, reduce rework, and facilitate remote collaboration across teams.
When we embarked on the largest expansion of our factory ever, it was natural to use the increasingly sophisticated digital tools that the construction industry had steadily developed during the same period. It is a choice that we are happy with today. The precision and accessibility of the tools in particular when it comes to planning, consistent communication, broad participation and effective collaboration make a big difference," says Tømmerås.

Challenges in Modern Industrial Construction
The shell buildings will be ready during the summer of 2025. When they are ready, they will be filled with everything needed for production. The budget for intended equipment and machinery is far greater than the costs of the buildings themselves. Opening is planned for the turn of the year 26/27.
Building a factory that is far larger than any other building in the city it is located in, so far north, presents some logistical challenges. Tømmerås and the rest of the team quickly decided that using Autodesk Construction Cloud (ACC), a tool that was an important step in minimizing design errors, and thus ensuring the highest possible quality.
Quality and sustainability should permeate everything we do. No matter what. And especially in a large, tailor-made European delivery like this. With a large mix of suppliers and a number of parallel sub-projects underway, we had an early need to interact closely and precisely. Everything takes place on a small island far up north, while most of the equipment and machinery comes from Germany. So even just a small mistake in an order can have major consequences when the supply lines are over 2500 kilometers long," says Tømmerås, who estimates that he himself has saved himself several hours with the new tools in his back pocket. Not least, the travel pressure has been greatly reduced.
The construction project has three stated objectives:
Approximately 20,000 new square meters will provide space for future food production. Including a fillet factory with two new production lines to increase the degree of secondary processing and open up new products in a salmon-hungry market.
A new administration building will - in addition to meeting rooms and offices - house the headquarters of the Nordlaks group.The administration building will also house a new canteen and changing facilities for employees in the respective production departments.
The new slaughterhouse, with doubled production capacity, will be built close to the old one, which will be reused as an area for support systems.
It is 'open brain surgery' that we are doing. We are going to build wall to wall - and through the wall - into a vibrant salmon slaughterhouse in full operation. Then we cannot try and fail. The 'hole' must be where it should be. We therefore have a structured process where the model is the core of everything we do. We have digital collision meetings with people here locally and others who are in other countries. For example, if we are going to have negotiation meetings about pipes in the next room, we start with the model and explain where and how. It is about creating a common understanding and frame of reference," says Tømmerås.
To overcome these obstacles, Nordlaks deployed a digital-first construction strategy powered by 3D digital twins, reality capture, and cloud collaboration.
Building the largest facility in a remote Northern Norwegian town poses serious logistical and technical challenges:
Tight construction timelines with multiple suppliers across Europe
Need to integrate new systems with legacy infrastructure
Harsh geographic conditions and limited on-site access
Digital Twins & Industrial Upgrades: Matterport + Autodesk Construction Cloud
Tømmerås says they have been doing 3D modeling for many years. Unfortunately, storage formats and software have not necessarily kept up with the times. And not everything has been updated in a timely manner. Over time, the collection of models has therefore become fragmented and partly outdated. To accelerate the construction and model the missing parts of the old building, a new 3D scanner from Matterport has been acquired.
When we build new, we will also bring in equipment and tamper with - and in - the existing part of the factory. For one of the subcontractors, it was essential to have access to a scan so that he could model the additional equipment in an efficient way. With the scan, it was quick to create a model with the necessary properties and capabilities."
A quick way to get an actual, digital model of what exists is gold. When our ideas start to find their physical form in reality, it is also great to be able to use scans for follow-up and virtual inspections, across different platforms, software, national borders and professional barriers, and in that way document what has actually happened on the construction site, says Tømmerås.

Process engineer Spartak Burkhanshin documents the production environment with Matterport Pro3. Photo: Nordlaks

"This is a big construction site and the digital tools open up a huge number of possibilities that we would never have seen without. Everything becomes accessible and works so easily. I am no longer tied to my own PC to get exactly the views or documents that I need at any given time," says Tømmerås.
Tomas TømmeråsChief Operating Officer|Nordlaks Products
Key Benefits of Using Technology in Factory Construction Projects
Autodesk Construction Cloud (ACC) enabled real-time collaboration, version control, and design coordination across suppliers and internal teams. Matterport Pro3 scanners captured the existing facility in high-precision 3D, creating a digital twin that subcontractors could reference for equipment design, collision detection, and virtual walkthroughs.
Fast Reality Capture: Nordlaks quickly generated accurate 3D models of existing infrastructure.
Efficient Collaboration: Teams used Matterport scans to align on changes, conduct remote inspections, and plan around live production zones.
Reduced Site Visits: Remote stakeholders could view spaces virtually, cutting down travel and boosting agility.
Long-Term Value: The digital twin is being integrated into Nordlaks’ ongoing facility management and future expansion planning.
Even a small mistake can lead to costly delays when your equipment is coming from 2,500 kilometers away. The digital tools help us plan precisely and avoid those risks.” Tomas TømmeråsChief Operating Officer|Nordlaks Products
The Bigger Picture: Building for the Future of Food Production
The entire value chain is located north of the Arctic Circle. The Northern Norwegian nature gives both the finished products and the group a holistic and correct profile as healthy, clean and fresh. Both owners and managers are also aware of their responsibility as the most important cornerstone company in the region, with its more than 800 employees. Moving south and down has therefore never been discussed.
By involving broadly, our employees gain a strong ownership of the final building. At the same time, a high degree of participation provides well-thought-out, good solutions based on professional expertise and experience. Digital models and an effective system for case management make it easy to share complex drawings and drafts in an efficient way, gather views and incorporate any input that may come from them. Which in turn creates further commitment, enthusiasm and a lasting human quality for those who will work here. We are our own builder and manage the project as we want. We can therefore think long-term. This is good because we will be living with what we are building for a long time. So what we have gained from the digital tools will be used for all they are worth in a long-term perspective. For us, this is not a project tool. These are tools that we will use extensively in management, operation and further development. Long into the future," concludes Tømmerås.
This project isn’t just about expansion—it’s about transformation. The facility upgrades include:
A new fillet factory with increased production capacity
A modern slaughterhouse built adjacent to the operational plant
Expanded administrative offices, canteen, and employee amenities
With digital tools at the core of planning and execution, Nordlaks is setting a new standard for sustainability, efficiency, and employee involvement in industrial construction.
For us, these aren’t just project tools. We’ll use them for years to come in operations, facility management, and future upgrades.” Tomas TømmeråsChief Operating Officer|Nordlaks Products
Industrial Construction with a Long-Term Facility Management Lens
Nordlaks’ use of Matterport and Autodesk Construction Cloud showcases how digital twin technology is reshaping industrial projects—even in remote regions. By adopting 3D scanning and cloud collaboration tools early in the construction process, the company has reduced risk, improved coordination, and laid the foundation for smarter facility management.
